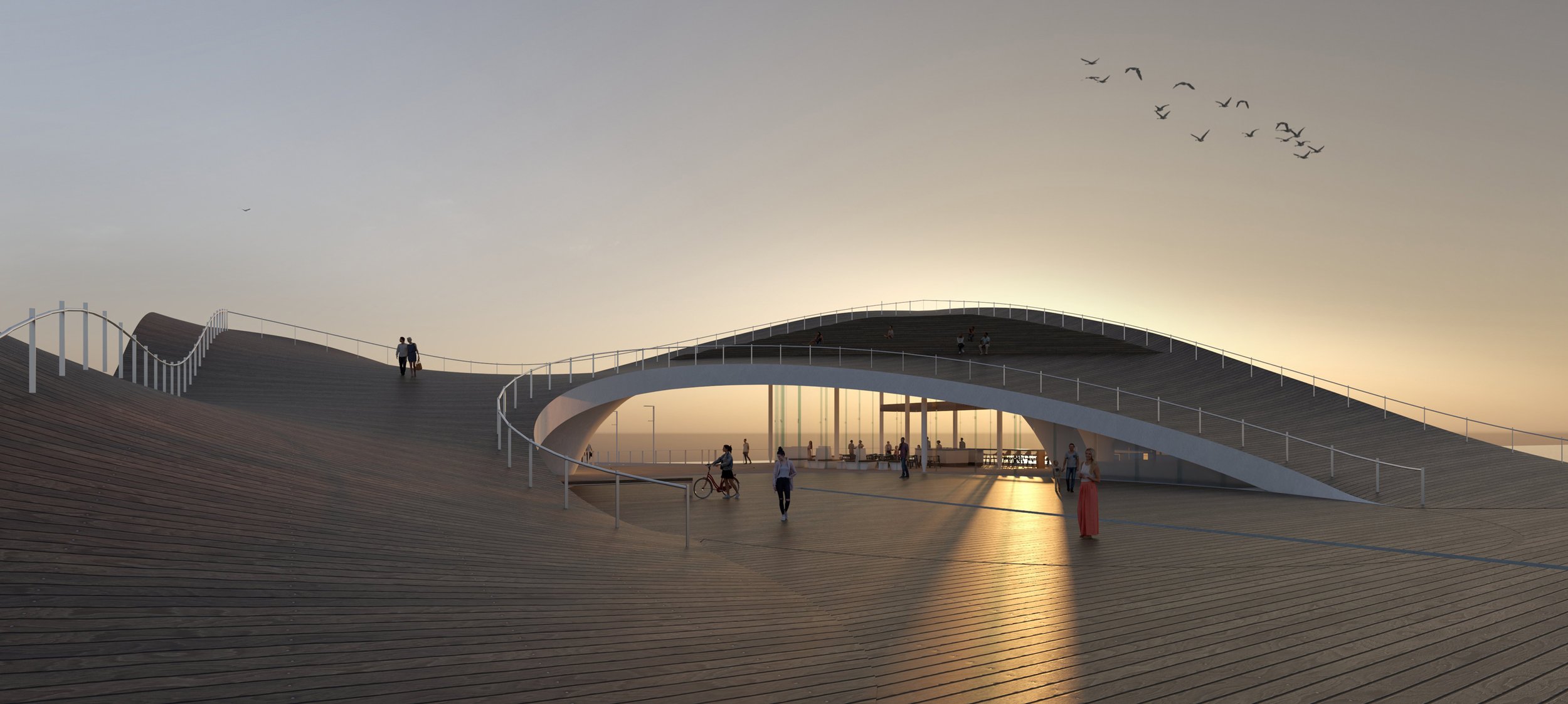DESIGN OF LANDMARK OF FALIRON BAY / MASTERPLAN OF RENZO PIANO / ARCHITECTURAL COMPETITION
2nd PRIZE
ARCHITECTURAL COMPETITION
ARCHITECTS TEAM:
Dimitris Sagonas
Evgenia Nikitopoulou
Kalliopi Nomikou
Natalia Raftopoulou
Panagiota Lachana
Konstantina Nasopoulou
The Project relates blueprints to build a landmark on the central pier provided in Regenerating Zone 1 of Faliro Bay Attica. The construction placed under the master plan of the architect Renzo Piano in sea at the end of the Metropolitan Park of Culture Axis, being a reminder of the old platforms of Falirou. Culture axes represents the functional and physical connection of the city with the sea which signaled culminates in the construction of a landmark, which is the dominant open sea. The main goal is the creation on the platform of a strong reference point that functions as a cultural pole, recreation and interaction, highlighting the State Metropolitan Park internationally and strengthening of reciprocity.
The “wave reformation” is an idea which, as denoted by its name is inspired by the wave, a form characteristic of the sea in an area which is defined by it, and shapes it in such a manner so as to create a literal and figurative history for the relationship between the city and the sea, with civilization as its axis. Having as a basic compositional principle for the uniform treatment of the platform, the maximum possible utilization of its advantageous position, our proposal culminates in an epidermis which gradually peels off from it and folds in certain locations, creating protrusions which reveal spaces which are defined by the topography, the orientation and the visual connections desired. The result is a transcendental construction, a light wave between the calmness of the horizon and the tulmut of the city, which finds its balance in the introversion and simultaneous perforation of the elliptical opening. This, which is the essence of our composition, is constructed as a continuation of the Cultrual Axis of the park, dedicating to it the escape of the horizon, meaning the symbolical
endless finish.
This special sculpted scenery, hosts catering establishments, screenings, artistic happenings and walks which are centered around the open space and function in tandem with it, in a free flowing manner which offers flexibility and multiple purposes, in order to attract a wide audience at all hours of the day, according to the design philosophy for a metropolitan park. In order to achieve the thermal comfort of the users, the bioclimactic approach is a basic goal of our idea, as an expression of the contemporary cultural need for sustainable
development. Therefore, it is suggested that a geothermal system is employed for the heating- cooling of the enclosed location for the catering services, not only as the most ecologicaly beneficial, but as the most fiscally advantageous when compared to relevant conventional systems. In that direction of technology and economy is also employed the selection of the construction of composite pressed plywood based on a construction- structural grid.
Thus, the “wave reformation” in regards to form, function and construction has been designed to constitute the physical and thematical ending of the Cultural Axis -a water mark- for the Park, the wider region and the city.








