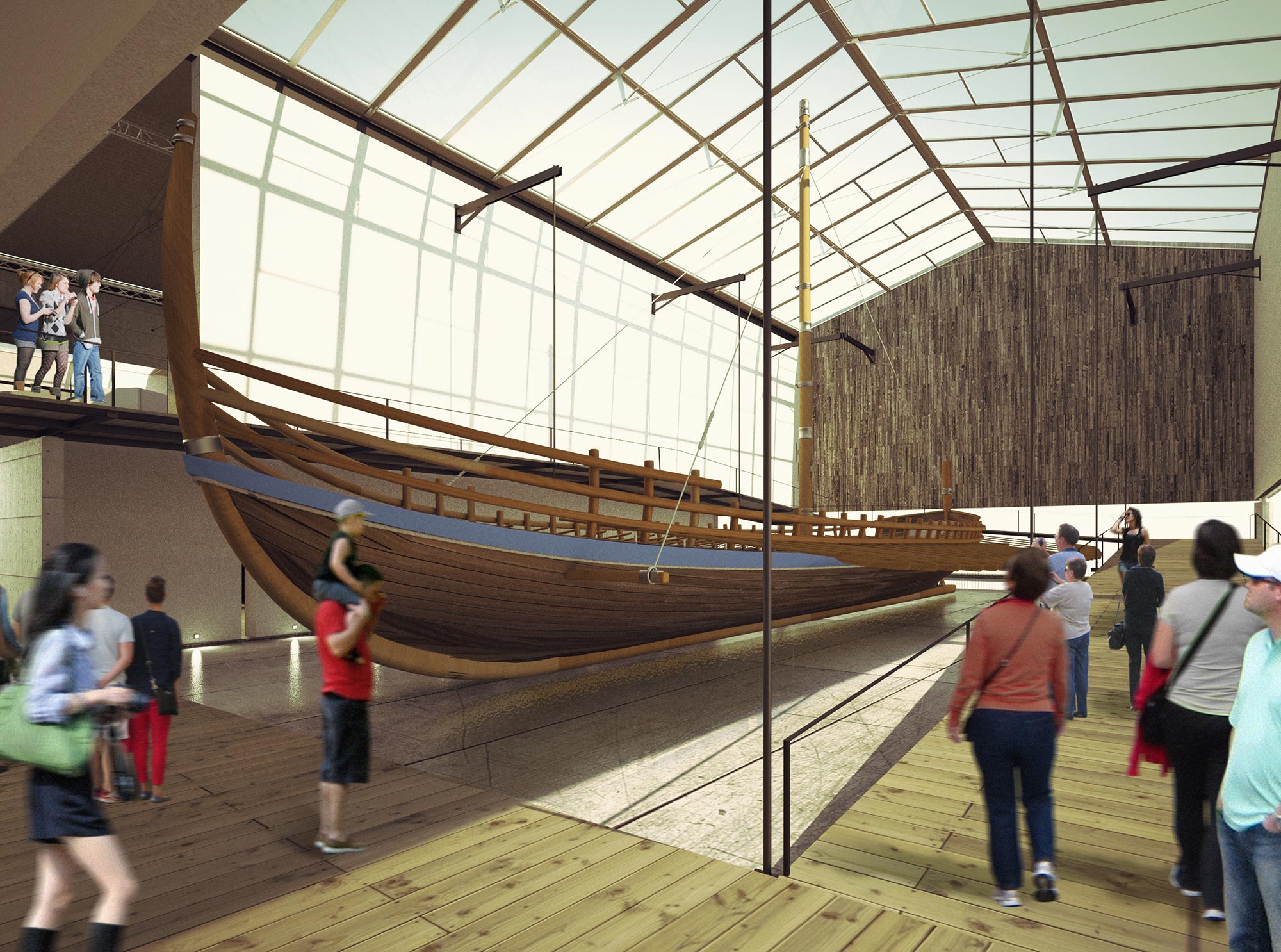A MUSEUM TO SHOWCASE OF ARGO BOAT
INTERNATIONAL ARCHITECTURAL COMPETITION
Architects Team:
Dimitris Sagonas
Kalliopi Nomikou
The reconstruction of Argo and the emulation of the Argonautic Expedition, shapes a vision for the city of Volos, allowing for great prospects of development. The suggested proposal, by use of symbolism and associations attempts to emulate in a contemporary sense, the architectural form used in ship–building during the antiquity.
This specific type of boathouse, called “neosoikos”, constitutes the key reference point for the proposal's form, proportions and materiality. This bifold symbolism refers both to the antiquity buildings and the contemporary maritime tradition of the city of Volos and the prefecture of Magnesia.
The principal pursuit of this proposal is the introduction of a major point of reference that will function as a cultural pole, facilitating leisure and interaction. The compositional procedure focuses on a building form of exceptional character and aesthetics. Simultaneously, the building diagram aims to contribute to the reciprocity and revival of the surrounding area through interactive, flexible spaces and the introduction of original thematics in order to increase visitor attraction towards the Museum.
The canopy, in remembrance of the “neosoikos”, functions as a binding agent with the built environment but is set apart in regards to the aesthetics. The proposal comprises of three elongated aisles, elevated beyond the terrain. These three zones allow for partitioning of the Museum into distinct functional modules, morphologically and synthetically combined.
The first zone hosts the visitor service areas, which are also visitable beyond the exhibition hours (reception, information desk, museum shop, canteen, amenities) while the second floor holds administrative offices and a thematic library on Greek Mythology. The second zone, consists of exhibition spaces; the permanent exhibition on the first floor and temporary ones along with the projection theater on the second. The main exhibition hall is located in the third aisle.
The proposal draws attention to the establishment of a specific route through exhibition spaces that offer different qualities, though share common architectural and aesthetic traits. The differentiation of the spaces mirrors in the selection of materials and lighting, their characteristic proportions and the specified visitors' route. Particular emphasis is given on the formation of an upward pathway in the perimeter of Argo's main hall.








